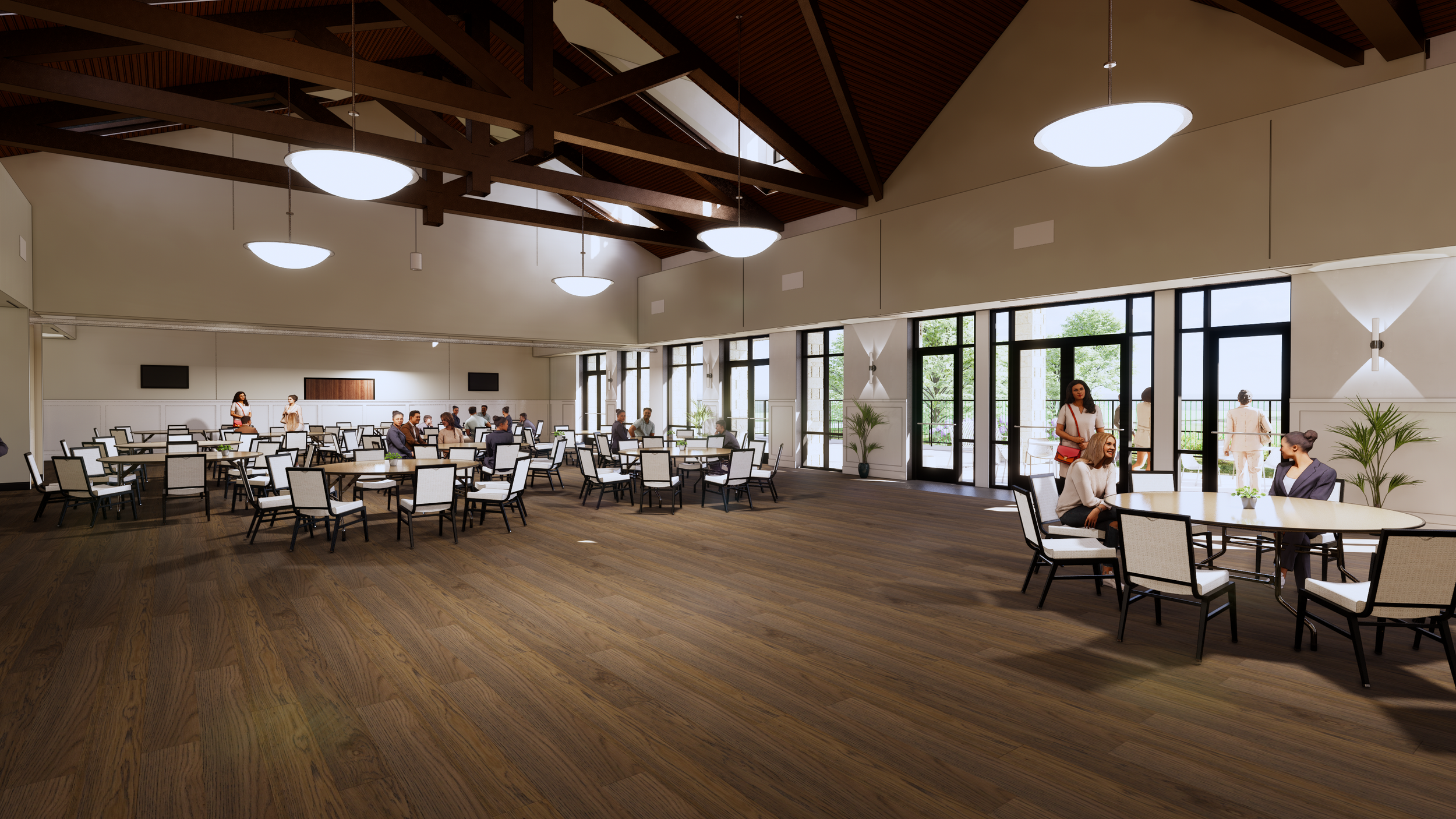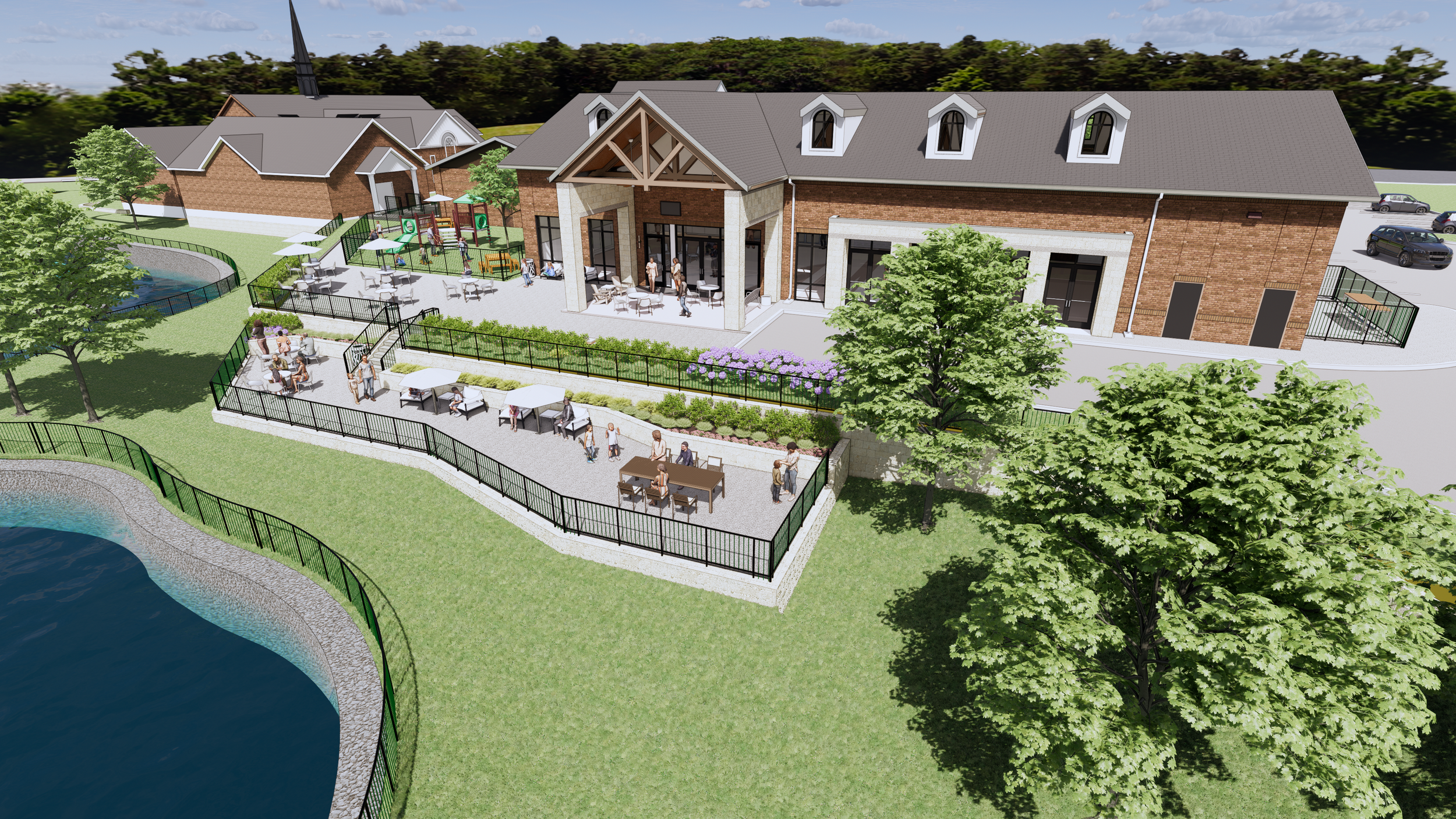Our Future is Right Now
Here are the plans for our exciting expansion
Faith Family Tradition
Beautifully designed buildings reflecting our commitment to Faith, Family and Tradition will provide an inviting campus for all. A new Parish Hall, a complete re-design of our existing Parish Hall that will be entirely dedicated to Children’s Ministry, an Atrium gathering space, Outdoor Chapel, expanded parking and comfortable gathering areas will all bring a dynamic expansion of our campus. Parish programs for all ages– from our most senior members to our newest little ones – will be enhanced and reinvigorated. Everything about our expanding campus will promote community life and fellowship.
Refurbished Parish Hall
Raising up New Generations
The existing Parish Hall will get a significant make-over into dynamic spaces for our youngest members and our Parent’s Day Out children to experience God’s love. Our youngest ones will have a first-rate environment in which to grow in their lives with Christ while secured access areas will give peace of mind to parents. Additional and larger Sunday School classrooms, a sizable nursery and an expanded children’s flex space will greatly enhance our ability to teach the Faith to a new generation. Children’s Ministry is a big priority in the life of our Parish and the new spaces we are planning reflect this commitment to our young people.
New Parish Hall
Our Church Family Together
A remarkable new Parish Hall, more than doubling our capacity for adult fellowship and education, will be an inspiring and very functional space. This new Parish Hall is flexible and allows for large gatherings as well as intimate rooms for smaller groups to pray and study together. A significantly larger kitchen with vastly increased capabilities will enrich our common life. A beautiful bank of windows lines the back, bringing the beauty of God’s creation into every class and fellowship event. Two sizable state-of-the-art Youth rooms will nurture our teenagers at this critical stage of their development. The new Parish Hall will be a place for God to teach us and to help us grow closer to each other and to Him.
Atrium
A Connected Community
Our new Atrium gathering space will bisect our existing Parish hall building and will become central to our campus activities. Everyone – whether a first-timer or long time parishioner – can feel welcome, find refreshment, meet a friend, or get their bearings in this new space. It will contain a coffee bar, check-in station to secured access children’s areas, and lounge areas to meet new friends and connect with old ones. This beautiful space will also serve as an easy pathway from the Church to the new Parish Hall. Every aspect of the new Atrium will represent the hospitality and friendliness that so closely define St. Laurence.
Outdoor Chapel
A Haven for Prayer and Reflection
A serene place to pray and reflect on the beauty of God’s creation, the Outdoor Chapel and columbarium brings a new sacred space to St. Laurence. We envision this to be a peaceful and inviting prayer garden that will host some of our weekday services when the weather allows. A small outdoor Altar and attractive landscape will create a holy place nestled between the refurbished Parish Hall and the new Parish Hall. Given that the current columbarium in our Lady Chapel is nearly at capacity, a new outdoor columbarium will allow us to continue to lay our loved ones to rest here at St. Laurence.
Back Patio
A Celebration of the Property
A dream-come-true outdoor space, located off the new Parish Hall, this patio will be a truly special place that celebrates the beautiful property that God has given to us. The St. Laurence family and their guests can gather here and make the connections that bring vibrancy to the Church. The possibilities for indoor/outdoor events, outdoor lectures, or prayer events, make this patio uniquely appealing. An optional lower tier patio that you see imagined here, could be added on depending upon the capital raised. Other additions include a second automobile bridge plus a pedestrian bridge and walking path to the back parking lot. Two new playgrounds, one for older kids and one for toddlers, will give our kids fun and secure places to play.
Floor Plan & Building Summary
New Parish Hall - over twice the sizeof what we have
Renovated Existing Parish Hall
Atrium - a gathering and welcome space
Larger and better equipped kitchen
Two wings for children’s ministry withhigh-tech security
Two larger nurseries - one for infants,one for toddlers
Increased classrooms for kids and adults
More parking spaces
Separate Middle School and High School youth rooms
Pedestrian bridge and walking path to back parking lot
Outdoor chapel and prayer garden, with second columbarium
Back patio to enjoy indoor/outdoor events
Second automobile bridge and circle drive to back parking lot
Two playgrounds - one for older kids and one for toddlers







